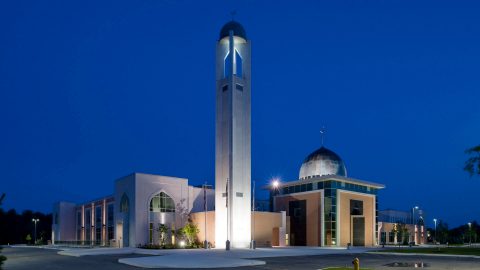




Our master plan design recognizes the natural beauty of the site in an attempt to create a campus of buildings, each with a unique yet complementary character.
Located on an environmentally sensitive site adjacent to a tributary of the East Don River, this new education and cultural centre provides an expanded community focus and centerpiece for one of the Muslim communities in the Greater Toronto Area. Our master plan design recognizes the natural beauty of the site in an attempt to create a campus of buildings, each with a unique yet complementary character. Building orientation towards Mecca was a fundamental organizing principle of the site plan development. The initial phase of campus construction is comprised of a multipurpose community hall to accommodate 2000 people, mosque and recreation/leisure rooms. Utilizing a module system, the hall is subdivided into 5,000 square foot rooms capable of operating simultaneously. This building also has a fully functional Elementary School on the second floor with a state of the art A/V system capable of transmitting world wide. An environmentally friendly park has been completed in cooperation and in conjunction with Conservation Authority incorporating and causing no threat to the ecology system or existing vegetation.