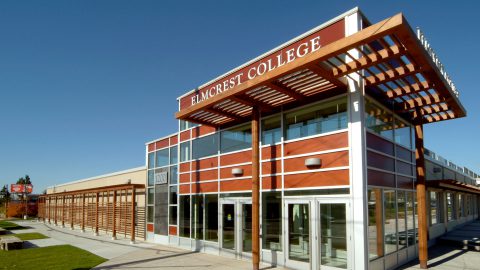

The design team’s challenge was a complete exterior façade rehabilitation and interior re-planning of an existing one-storey industrial building to reflect the holistic philosophy of the school.
North America’s exponentially growing spa industry was the impetus for the creation of this new private college, a unique facility that serves as a comprehensive training complex for students interested in personal health services and spa business management. The design team’s challenge was a complete exterior façade rehabilitation and interior re-planning of an existing one-storey industrial building to reflect the holistic philosophy of the school. The corner site location is pronounced by means of a new two-storey glass entrance, marked by an open trellis and the use of natural stone and wood panels. New windows and skylights were cut into the building envelope providing natural light to therapy rooms, business classrooms and public assembly areas such as the cafeteria, lounges and library. Concept planning was also completed to add a future spa facility that will provide a training centre for students.